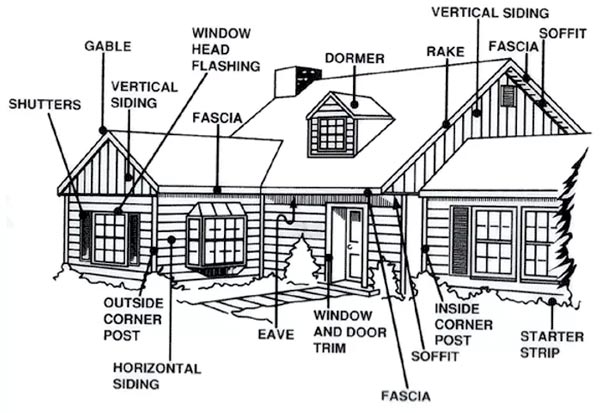Once you are ready to renovate your home exteriors, the first thing you need to do after deciding which contractor to work with is to familiarize yourself with the jargon commonly used among builders. This way you will be able to talk more informatively with your contractors and wouldn’t feel left in the dark whenever they start rambling on with the plans of the renovation.
And don’t worry: Builders are aware the most homeowners do not know what a “head flashing” is. A simple question would more likely lead to a simple explanation and even show-how of where it is and how it works.
We have build a list of common builder’ language to help you get started!

Shutters
A window shutter is a solid and stable window covering usually consisting of a frame of vertical stiles and horizontal rails (top, centre and bottom). Exterior window shutters come in four basic types: paneled, louvered, board and batton (sometimes called BnB) and Bermuda. They are available in a variety of materials including MDF (medium density fiber), vinyl, synthetic foam, faux wood and wood. Basswood is the most popular wood for shutters.
Gable
A gable is the usually triangular portion of a wall between the edges of a dual-pitched roof.
Siding (vertical and horizontal)
We have covered a lot of topics about siding. In summary, a panel siding is long, tall board that come in a variety of textures. Here are a few examples:
- HardieBoard Fiber cement siding
- Board and Batten siding
- JamesHardie vertical siding
- Signs to know when to replace siding
- How to choose siding for your home
Window head flashing
Window flashing is a thin continuous piece of material that is installed to prevent water from getting into a structure from an angle or joint near windows.It is typically used on roofs, around windows and doors, and around any opening for pipes or electrical lines. These can be exposed or concealed.
Fascia
A fascia is a band that runs horizontally under the edge of a roof. On a house, it is the fascia that usually caps the ends of rafters and sometimes holds the gutter.
Dormer
A dormer is a roofed structure, often containing a window, that projects vertically beyond the plane of a pitched roof. These are commonly used to increase the usable space in a loft and to create window openings in a roof plane.
Rake
The rake is not exactly on the roof. It is a term that describes the sloped sides of a gable end. The rake can be flat with no overhang, or it can overhang the gable end like an eave. The overhanging rake then is closed in with soffit and fascia or left open. There are three types of roof rakes: overhanging exposed, overhanging and boxed in, and abbreviated or extended.
Soffit
The soffit is the underside of any construction element. The word is also used to describe the material used to cover the exposed surface beneath the overhang of a roof.
Starter strip
Starter strips provide a straight edge at the eave and along the rake. Most manufacturers produce a starter strip that secures the bottom course of siding to the sheathing and holds it at the proper angle
Starter shingle should be installed around ALL edges of your roof. To meet code, technically it only needs to be installed on the bottom eaves, but there are some big benefits to installing it up the rake edges as well (also known as gable edges).
Trim (window and door)
Whether a home has wood, stucco, brick or stone siding, the fascia, soffits and trim around doors and windows are traditionally wood. Wood is second-to-none for decorative materials, and for most homeowners, the primary function of exterior house trim is to accent the architecture and increase curb appeal.
Eave
An eave is the edge of a roof, which is why they are sometimes called roof eaves.
Clapboard
This is a type of siding that uses overlapping planks attached horizontally on the wall. The planks may be tapered or evenly milled.
Invest in Quality and Durability without Sacrificing Visual Appeal
If you choose HardieBoard for your house siding, it is best to leave the installation to the professionals as it is much heavier than vinyl or wood siding and requires experienced installers to get the job done right. Our experts are available to answer any questions you may have, and we’d love to hear from you! Contact us for a quote today!
**Most terminologies have been taken from the JamesHardie siding terminology page.
